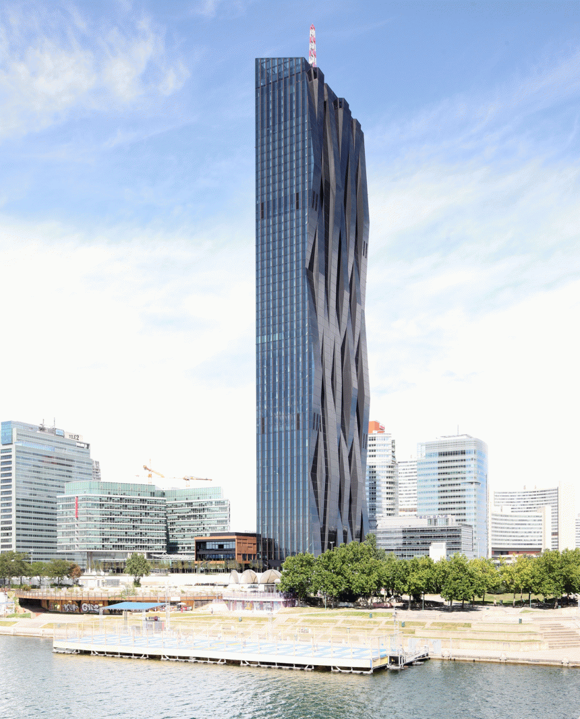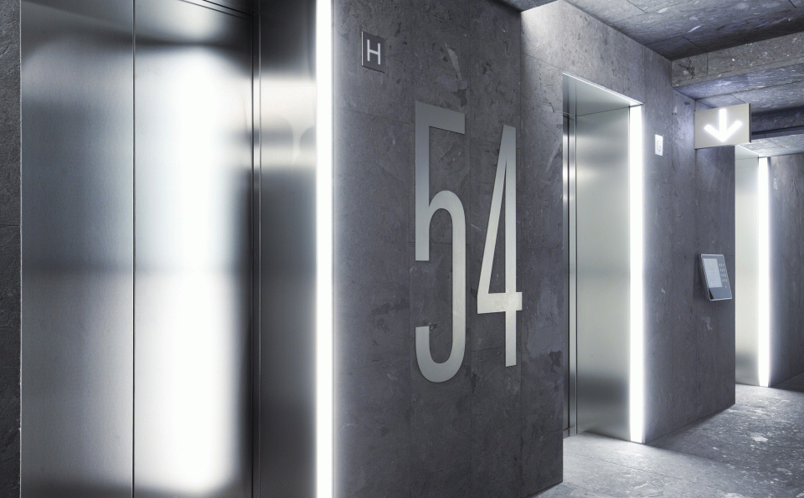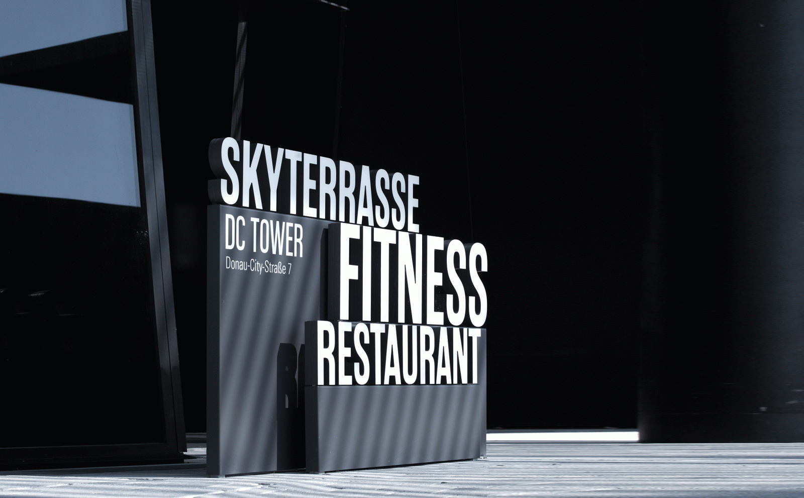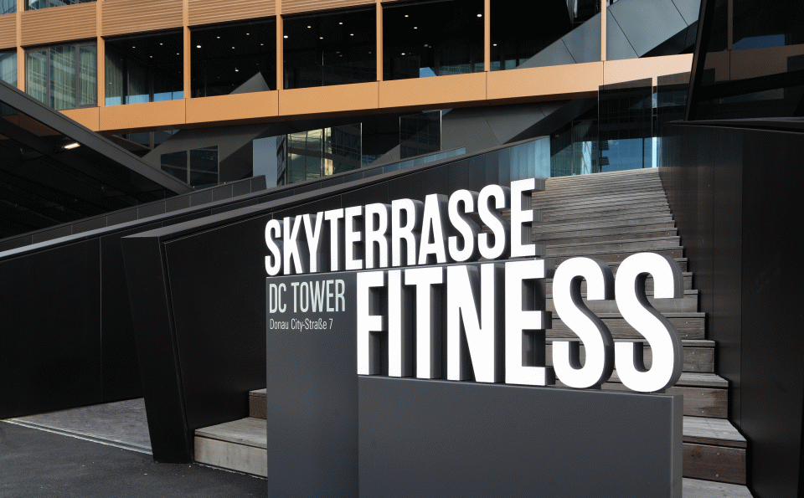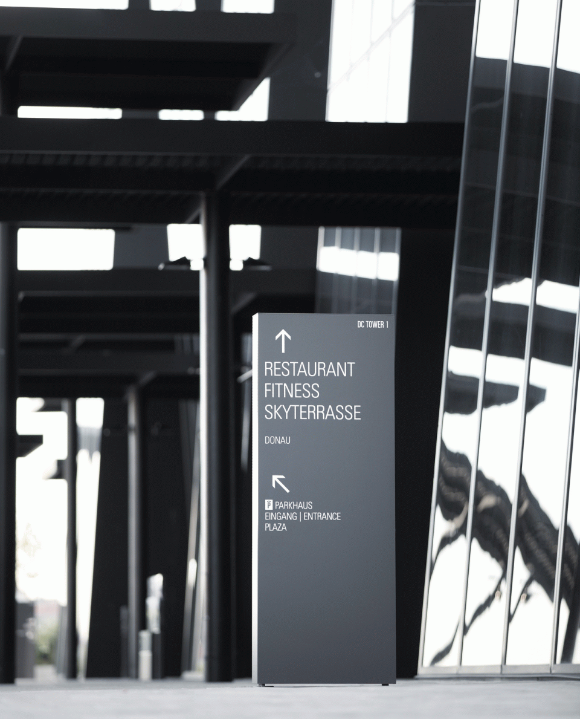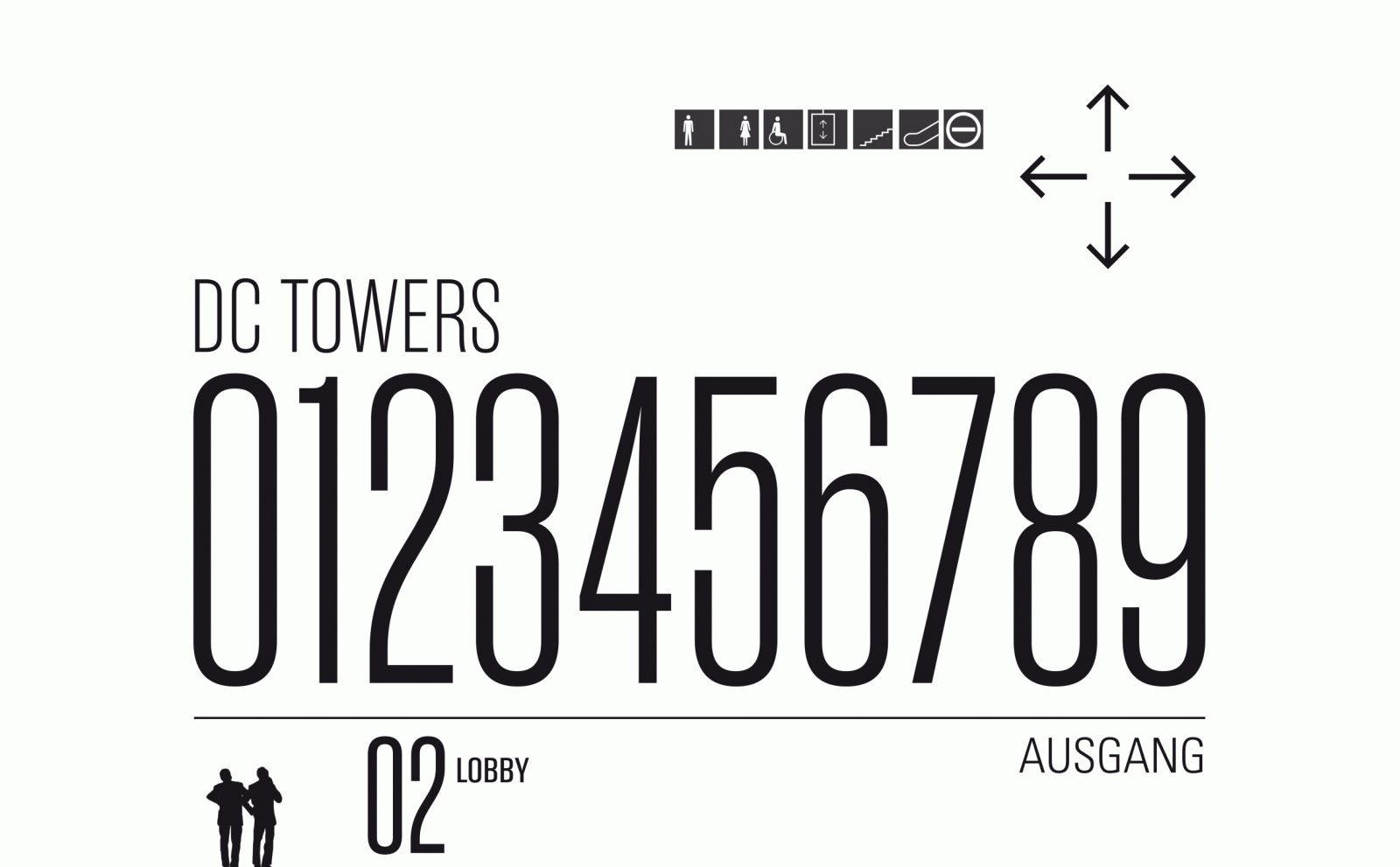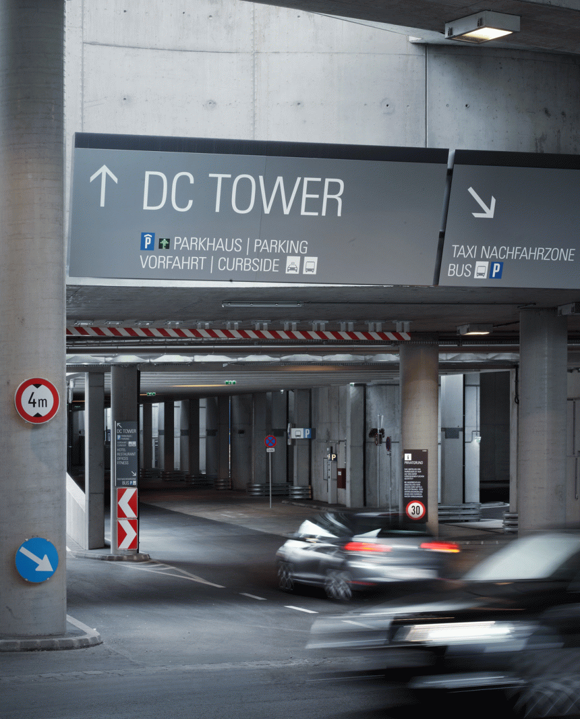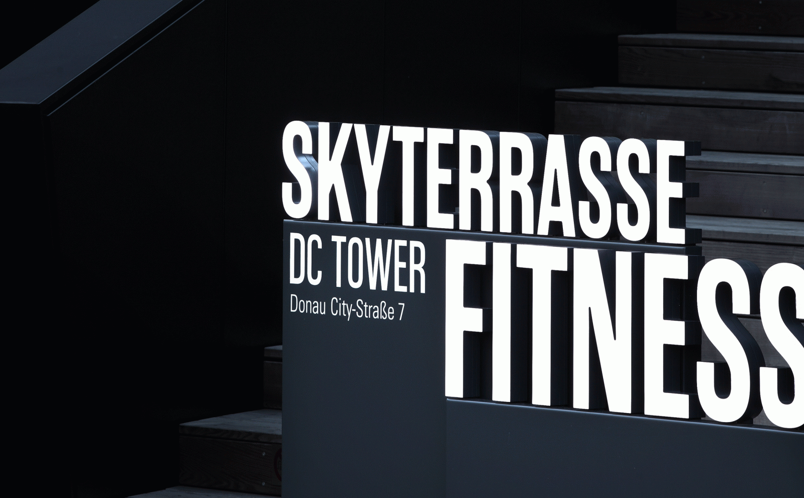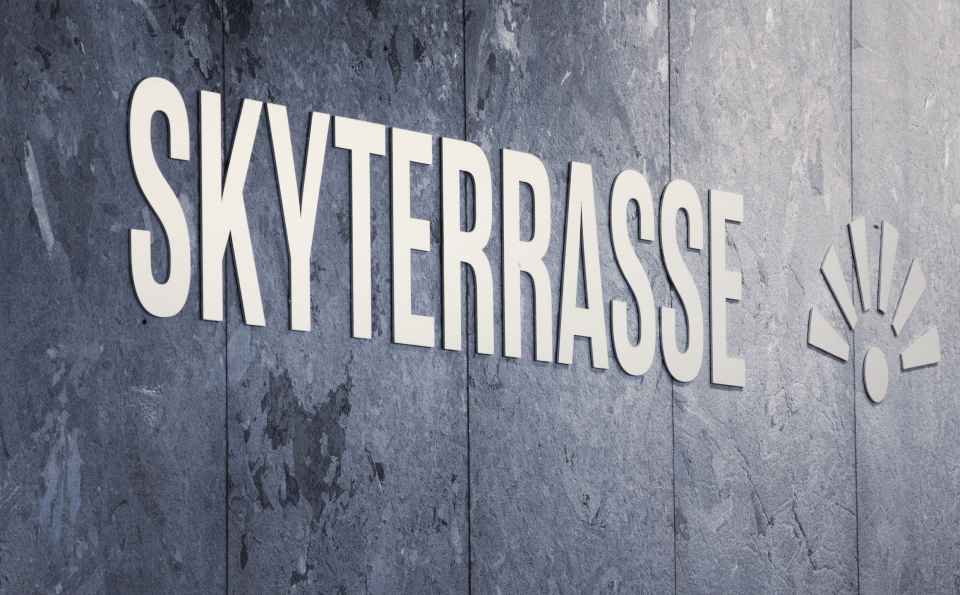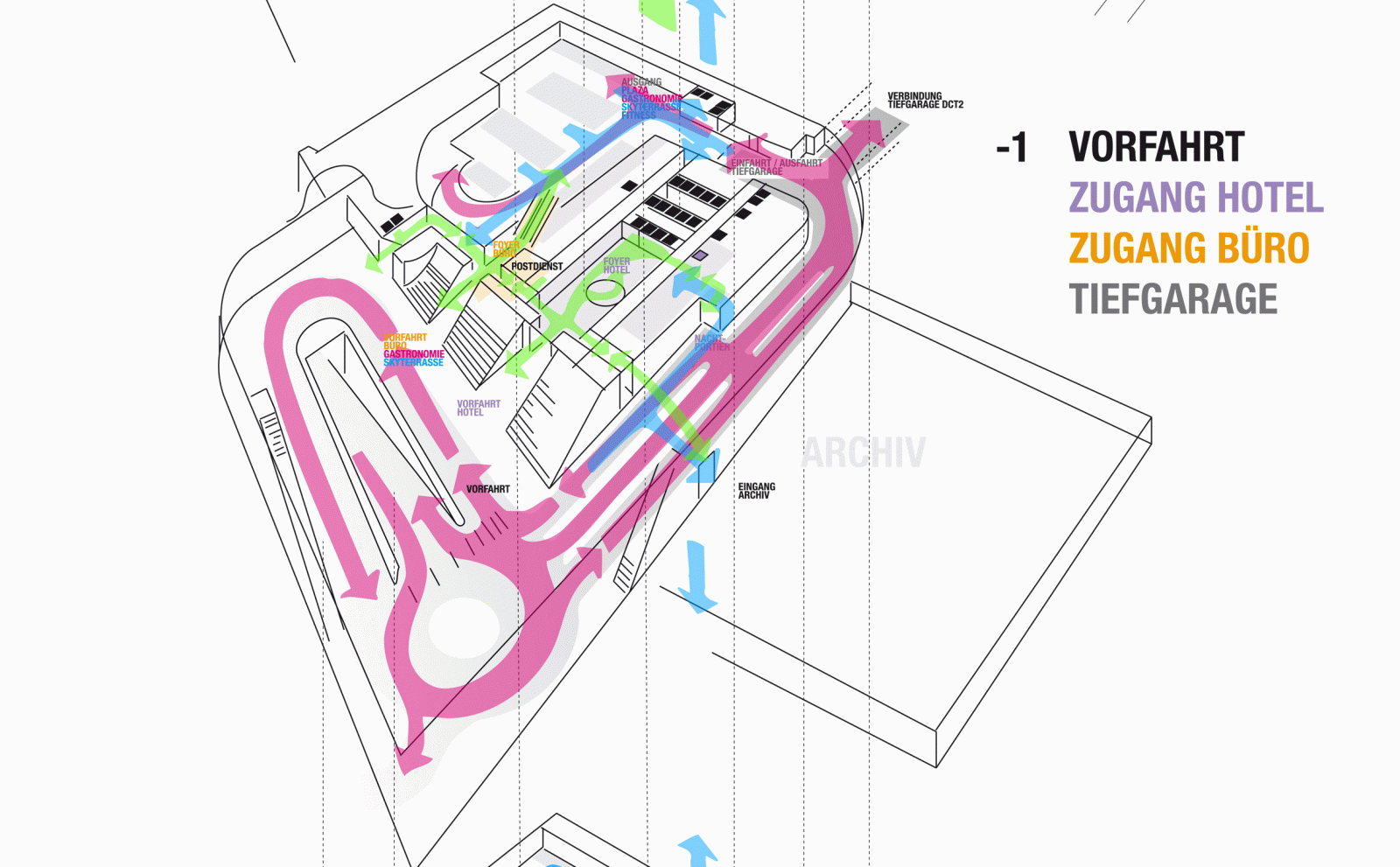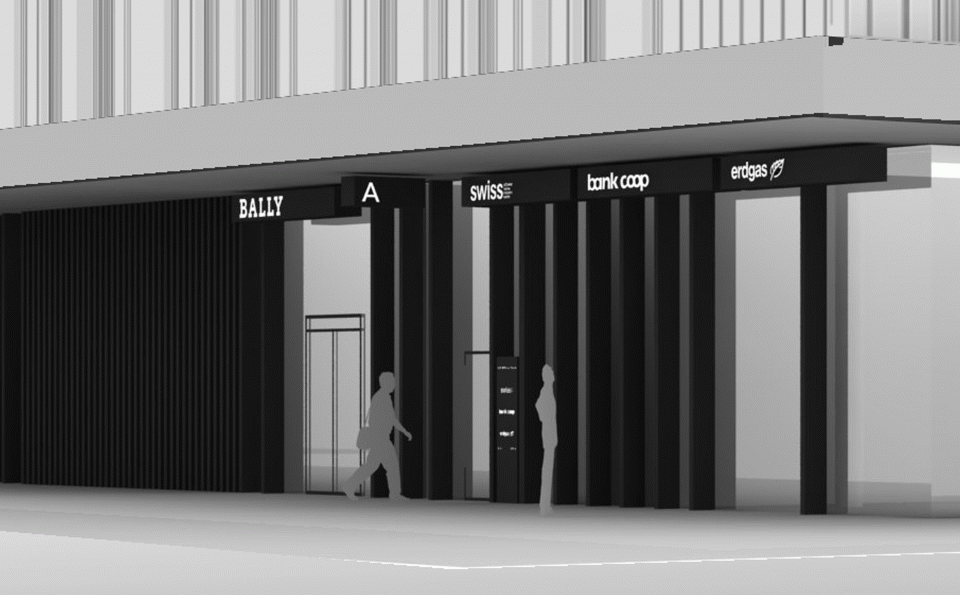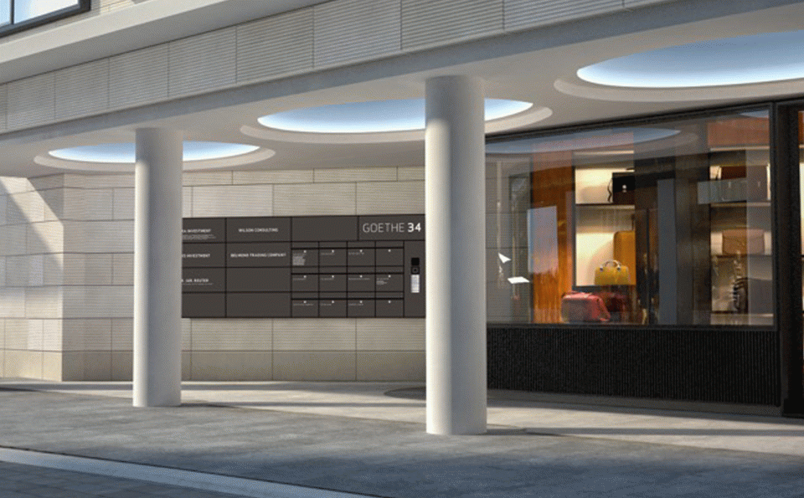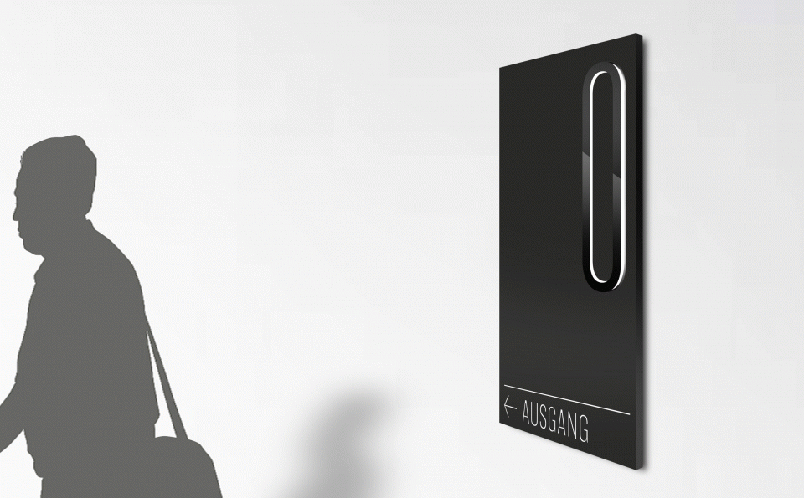An excellent outlook
Zigzagging vertical façade strips and an elegantly proportioned structure are the central architectural elements of the skyscraper design by Dominique Perrault. They make the DC Tower a new attraction in the up-and-coming Donau City district of Vienna. The signage and guidance system designed by unit-design helps people to get their bearings around the building's 60 floors. The design concept fits seamlessly into the architecture thanks to its materials and structure. The central elements of the system are three-dimensional lettering in the outdoor areas and simple objects and spaces with lettering in the indoor areas. The signs in the indoor areas comprise high-quality, semi-matt stainless steel, while outside, pylons made from 3D contoured sheets help with orientation while simultaneously emphasizing the identity of the building.
